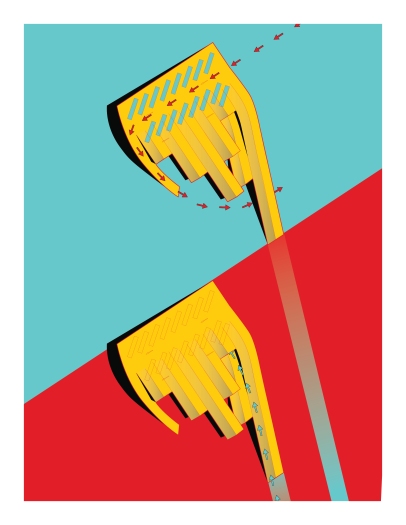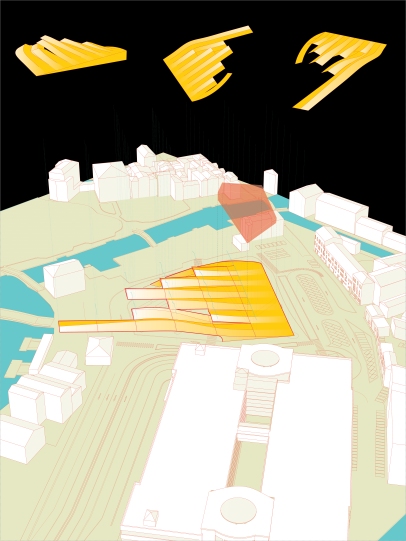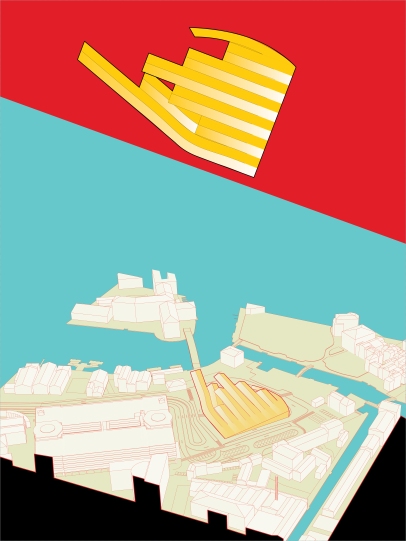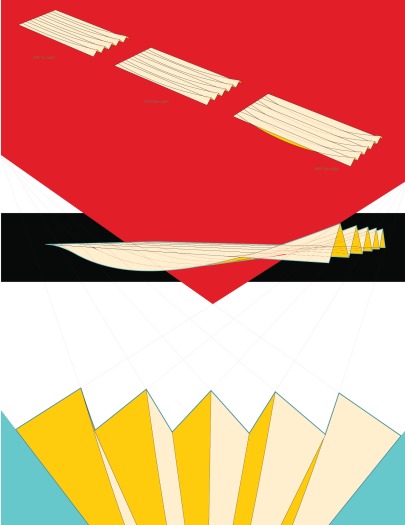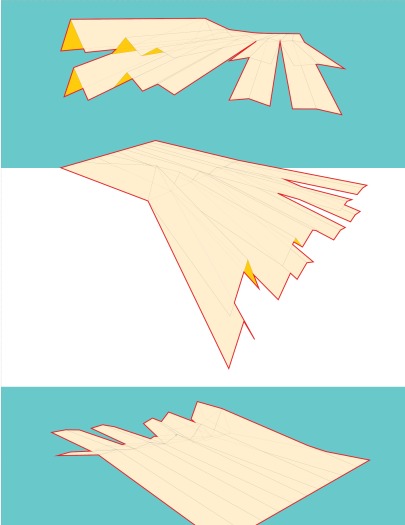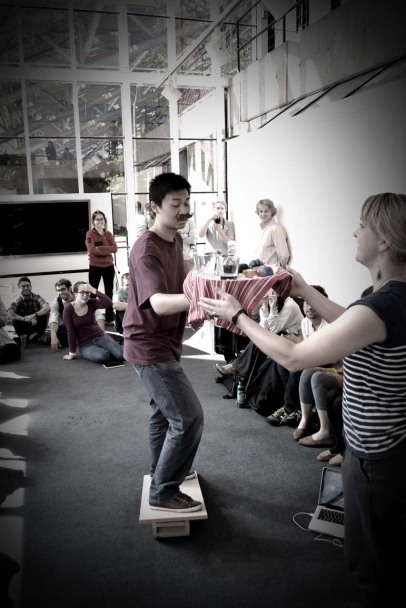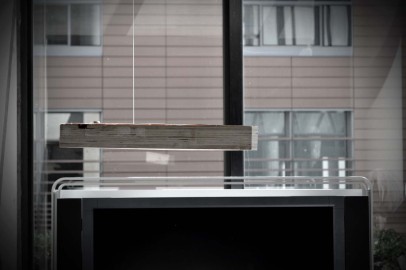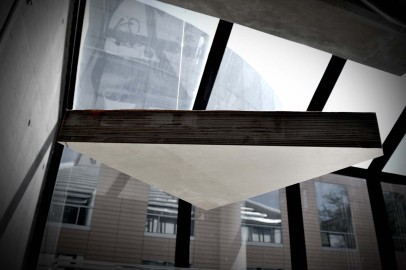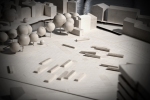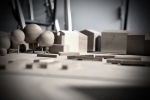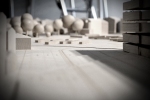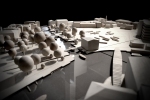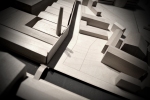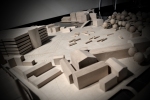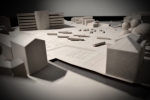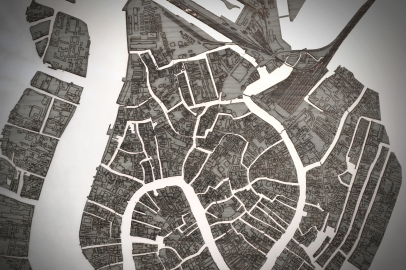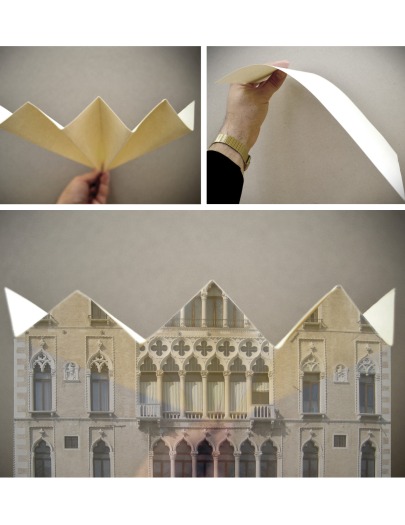
I guess it is sort of a typical/over-done thing done by young American architects to explore the Gable as a means to explore design. I think it is sort of played out, but I have never tried to play that game…so I might now. Basically, it calls to this nostalgic, vernacular American thing….maybe that is why I am attracted to the American Spirit cigarette box. But anyway, I think the gable exploration is super relevant to Venice. We have researched the gables and the forms of these buildings of Venice. And our site is sort of an anomaly within Venice (a brutal, modern bus station/parking building/train station within an otherwise homogeneous city) which is sort of an anomaly in itself within Italy ( a city stuck in its own history). But I see a couple options. You can design something that is an anomaly to all those conditions…something that doesn’t fit into anything around it. Or, you can try to blend into the context…but there is no way I am going to make some neo-renaissance thing. I am pretty sure I would be kicked out of school for that.
So I was attracted to the gable roof form. Basically it is two fold for me. It calls to the geometry around the site, but in a subtle way. It isn’t hitting you over the head… actually, I like to think that if this was a real project and it was standing there, a person might feel comfortable with the shape and form of the building without understanding its direct reference to the roof forms surrounding the site. Maybe the connection to the context could almost be subliminal. The second fold is that the gable can be seen as a stiffening device. If you hold a piece of paper out (think of this as a concrete roof slab), it droops and sags and cannot support its own weight. But, if you fold it like a fan (or a series of gables) you get the effective depth of the whole system and it can be more rigid and span further before failing on its own weight. So basically, the project is going to call for sheltering an existing bus station so there will be a building component and actually just an extended, open-air roof component, that will be un-programmed covered space.. I imagine so far part of the building being sort of growing out of the ground gradually, and then buses can exist on the roof of that building…then I imagine the roof of that building moving from something flat, that a bus could drive on, to a gable, where it needs to extend to an outdoor, covered space. I am supposing that the gables will be able to do more too…like turn into bridges and connections to various points of the site, even dive into the ground to become ramps at certain points.
I developed some basic methods about gables shifting from flat to peaked and now the next step is to introduce it on the site to test it in context with more constraints.
Filed under: Uncategorized
